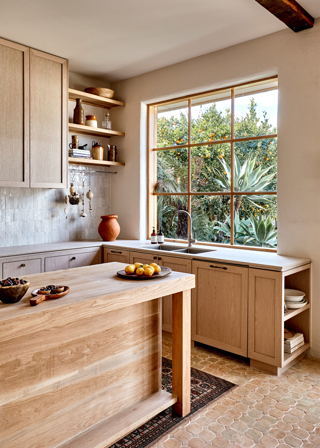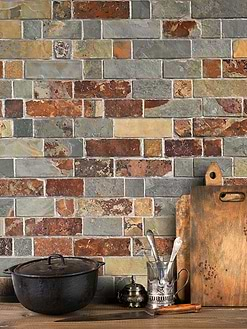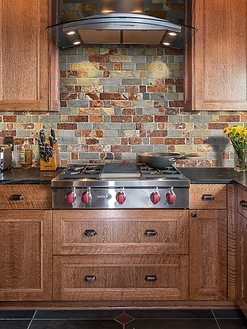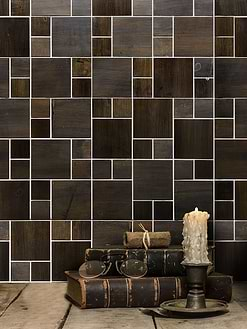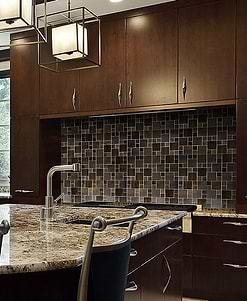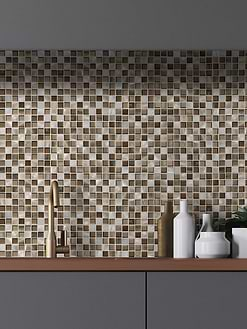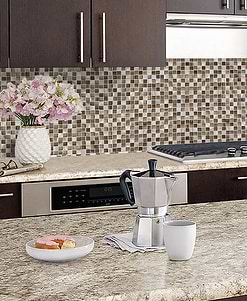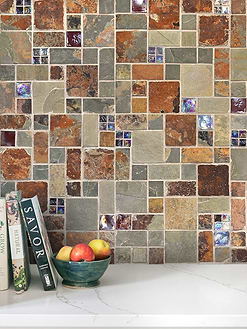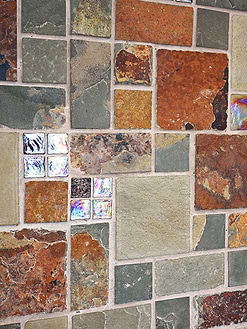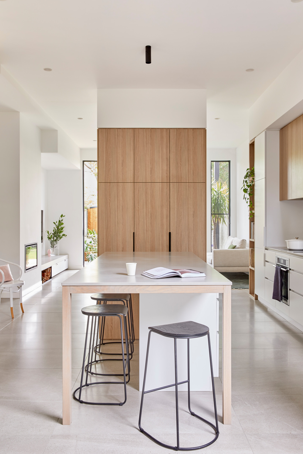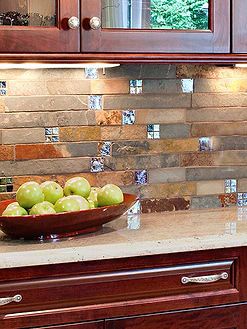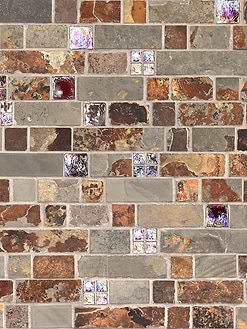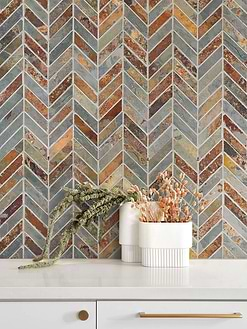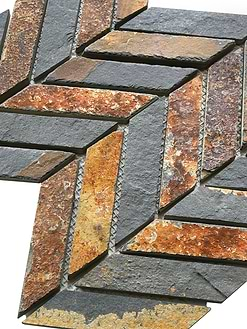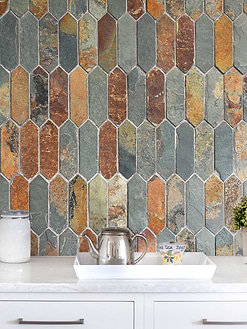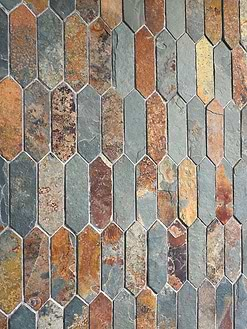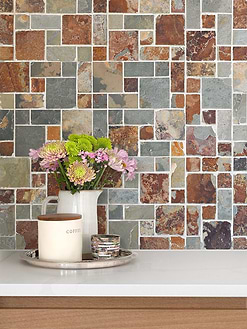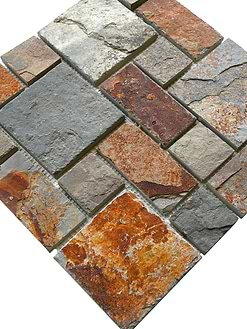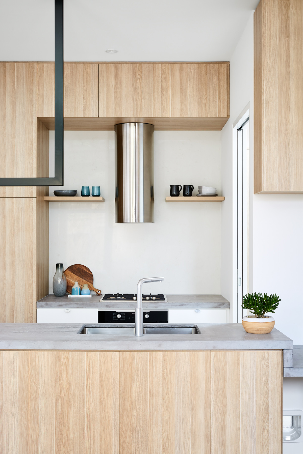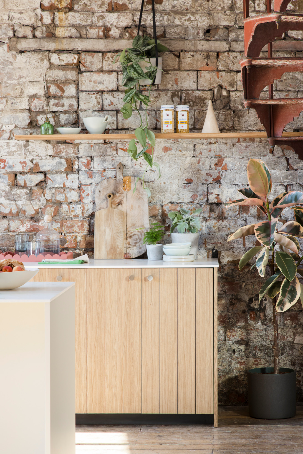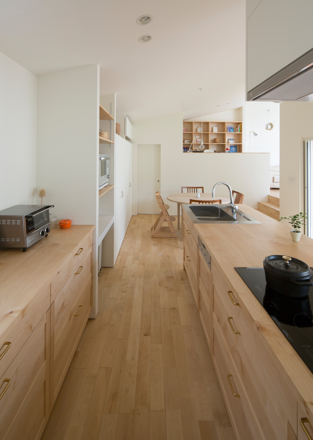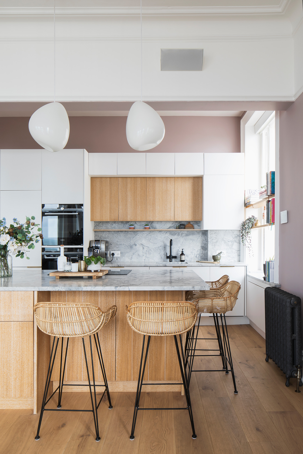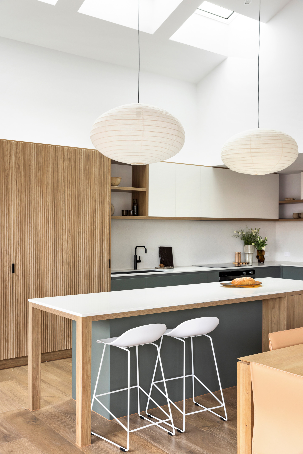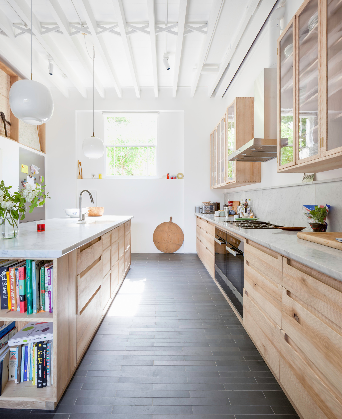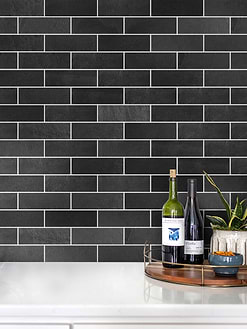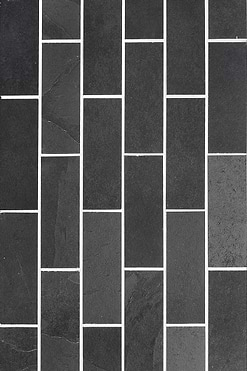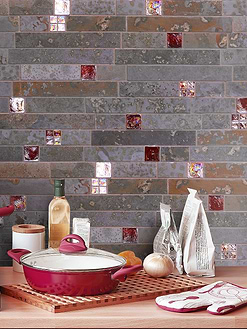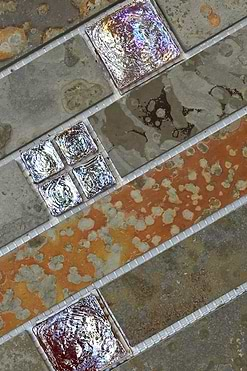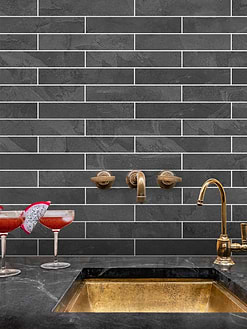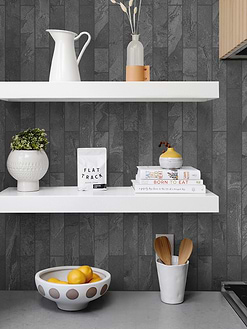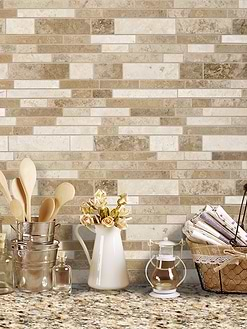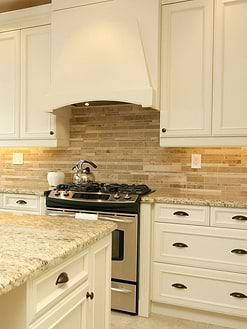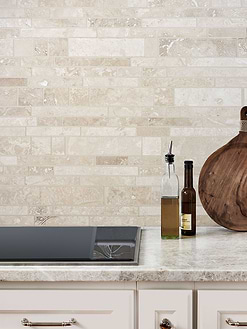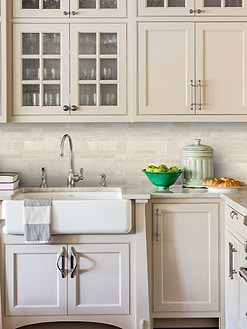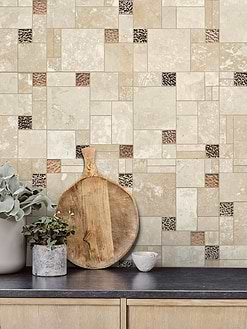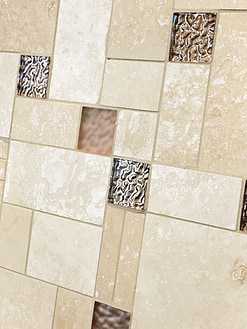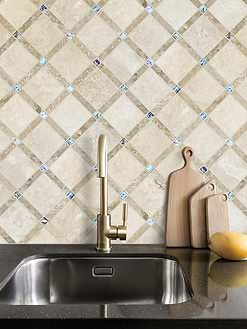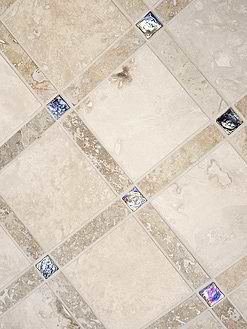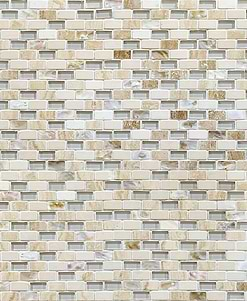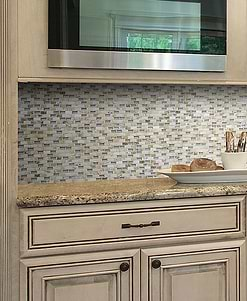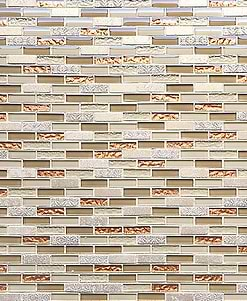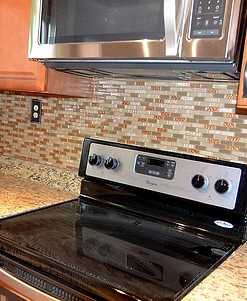52+ Natural Wood Cabinets
ID# 117104 | Houzz.com – Credit | © Lisa Breeze Architect
Natural Wood Cabinet Island With Gray Marble Countertops
For this project, the initial inspiration came from seeing a modern design featuring high-end materials. The wood cabinets, marble countertops, white island, and floor tiles create a harmonious look.
ID# 117108 | Houzz.com – Credit | © Anoushka Allum Design
Natural Wood Kitchen Cabinets With Sage Green Island
Modern small kitchen idea with wood floor, flat-panel wood cabinets, black stainless steel appliances, a sage green island, white quartz countertops, white backsplash, modern lighting fixture, and black stools.
The resurgence of natural woods in modern kitchens!
Cabinets, in their natural state, with no paint or colored stain applied, are becoming popular again. They are a great choice for those looking to add a rustic touch and a sure-fire way to create a warm, inviting look in your home’s most hardworking spaces.
Today’s wood cabinets are modern, sleek and sophisticated.
It’s an eco-friendly, sustainable, and often very affordable material – making it the ultimate choice for renovators on a budget. When combined with modern appliances and a clean design, natural woods make a modern design statement unlike any other. From a design standpoint, natural wood cabinets allow for flexibility in choosing your surrounding finishes because there are plenty of complimentary choices. If you want to add a little variation in your kitchen, you could use the natural wood cabinets in conjunction with a painted cabinet.
There is no denying the beauty of wood in its natural state. We believe that natural wood kitchen cabinets will contribute to being a popular choice for you and suggest you take a look at our design ideas!
ID# 117103 | Houzz.com – Credit | Brodware | © Amelia Stanwix
Natural Wood Cabinets with Zellige Tile Backsplash
Example of a large Tuscan l-shaped kitchen design with an undermount sink, beige mosaic tile floor, gray mosaic tile backsplash, shaker oak cabinets, light wood cabinets, wood framed window backsplash, wood wall shelves, an island and gray countertops.
ID# 117128 | Houzz.com – Credit | © iSpace Solutions
Wood And White Cabinets With Window Backsplash And Granite Countertops
Example of a contemporary kitchen design with paneled appliances, light wood floor, light wood cabinets, window backsplash, gray granite countertops, an island, wooden stools, and ceiling mounted lighting fixtures.
Brown Mosaic Tiles
ID# 117105 | Houzz.com – Credit | © Angela Smith Interiors
Transitional Kitchen Design With Wood Cabinets and White Backsplash
A transitional kitchen design with medium tone wood floor, shaker natural wood kitchen cabinets, white island, white quartz countertops, white quartz backsplash, stainless steel appliances, black accents, and wooden counter chairs with leather seating.
ID# 117106 | Houzz.com – Credit | © Demardi.
Wood Cabinets with White Countertops and Pink Backsplash Tiles
Contemporary kitchen idea and the stunning beauty and harmony of wood and white cabinets. Backsplash is a simple subway tile that is laid in a vertically stacked pattern. The pink color of the tiles creates a harmonious look with the wood cabinets and white countertops.
ID# 117109 | Houzz.com – Credit
Open Concept Midcentury Kitchen Design With Green Backsplash
Example of a trendy midcentury kitchen design with light wood floor, green Kit Kat tile backsplash, wood cabinets, white quartz countertops, wood shelves, and some vintage accessories.
ID# 117110 | Houzz.com – Credit | © Heartly
Light Wood Kitchen Cabinets With White Porcelain Tile Floor
Minimal eat-in kitchen welcomes us with the harmony of white and wood. All materials used to attract attention with their elegance. This kitchen is complete with a farmhouse sink, shaker cabinets, wood cabinetry, gray countertops, white eat-in countertop, white porcelain tile floor, spot lightings, stainless steel appliances, and an island.
ID# 117111 | Houzz.com – Credit | © Suzanne Hunt Architect Pty Ltd
Gray Marble Waterfall Countertops With Dark Wood Cabinets
Rustic designer kitchen design is completed with flat-panel cabinets, medium tone natural wood kitchen cabinets, black countertops, window backsplash, dark wood floor, spot lightings, stainless steel appliances and an island.
Rustic Mosaic Tiles
ID# 117113 | Houzz.com – Credit | © Kitchen Craftsmen
White Quartz Countertops With Blue Terra-Cotta Backsplash
Bright and airy contemporary kitchen with natural wood accents. L-shaped open concept kitchen idea with under-mount sink, white ceiling, concrete floor, flat front cabinets in white and wood, white countertop island, white quartz countertops, white backsplash, and stainless steel appliances.
ID# 117114 | Houzz.com – Credit | © Atlas Architects
Light Wood Kitchen Cabinets With Concrete Countertops
Inspiration for a small designer contemporary u-shaped open concept kitchen remodel with a drop-in sink, light wood floor, recessed-panel cabinets, light wood cabinets, gray countertops, concrete countertops, white backsplash, stone slab backsplash, stainless steel appliances, no island and stainless steel tube range hood.
ID# 117116 | Houzz.com – Credit | © Big House Little House
Oak Chevron Kitchen Cabinets With Glass Upper Cabinet Doors
This kitchen has tremendous charm thanks to the combination of dark wood kitchen cabinets, a gray marble slab full-height backsplash, marble countertops, paneled appliances, a dark gray floor, and black counter chairs.
ID# 117119 | Houzz.com – Credit | © E J Studio Ltd
Beach Style Kitchen Design With Light Wood Cabinets And White Backsplash
Mid-sized beach style single-wall open concept kitchen photo with gray porcelain tile floor, flat-panel cabinets, white backsplash, white quartz countertops, paneled appliances, a peninsula, and a large window opening.
ID# 117121 | Houzz.com – Credit | © Plank Hardware
All Wood Rustic Kitchen Design With Stone Cladding Island Bar
Mid-sized house rustic u-shaped eat-in kitchen idea with an undermount sink, medium tone wood floor, light wood cabinets, white countertops, no backsplash, wood floating shelves, and exposed stone wall.
ID# 117124 | Houzz.com – Credit | © Matsubara Architect Design Office
Wood Cabinets And Countertops Combined With White Cabinets
Mid-sized Asian galley open concept kitchen photo with a drop-in sink, light wood floor, light wood lower cabinets, white upper cabinets, light wood countertops, stainless steel appliances, an island, shaker cabinets, white shiplap backsplash and open cabinets.
ID# 117130 | Houzz.com – Credit | © BAT & CO
White Marble Backsplash With Wood Cabinets Island
Example of a transitional l-shaped kitchen design with an undermount sink, light wood floor, wood cabinets, light wood cabinet island, white marble countertops and backsplash, stone slab backsplash, paneled appliances, gold brushed faucet, and wood cabinet handles.
ID# 117133 | Houzz.com – Credit | © Mon Concept Habitation
Natural Wood Cabinets With Terrazzo Backsplash and Floor Tiles
Custom cabinets were done to customize this beautifully updated contemporary kitchen. Elegant kitchen photo with flat-front cabinets, light wood cabinets, terrazzo backsplash, white countertops, window backsplash, terrazzo floor tiles, a peninsula, and black accents.
ID# 117134 | Houzz.com – Credit | © Ameo Concept
Wood and Blue Cabinets with Marble Backsplash and Countertops
Huge trendy single-wall kitchen with two-tone blue and wood cabinetry, mirror backsplash, marble countertops, and 4-inch backsplash, and gold handles.
ID# 117135 | Houzz.com – Credit | © Hava CASTRO
Modern Kitchen Design With Wood Cabinets and Marble Countertops
Inspiration for a mid-sized modern kitchen remodel with flat front wood cabinets, white marble countertops, white marble backsplash, stainless steel appliances, and a waterfall kitchen island.
ID# 117138 | Houzz.com – Credit | © Stickland Wright Architects + Interiors
White And Wood Cabinets With Gray Marble Countertops And Backsplash
Mid-sized danish single-wall light wood floor, brown floor, and coffered ceiling open concept kitchen photo with an undermount sink, flat-panel cabinets, light wood cabinets, marble countertops, gray backsplash, marble backsplash, paneled appliances, an island, and gray countertops.
ID# 117139 | Houzz.com – Credit | © Mihaly Slocombe
Cherry Wood Cabinets With Exposed Brick Walls
Mid-sized contemporary open concept kitchen idea with an undermount sink, terrazzo floor, flat-panel cabinets, medium tone wood cabinets, stainless steel appliances, marble countertops, an island and marble backsplash.
ID# 117140 | Houzz.com – Credit | © Willow Architecture + Design
Contemporary Kitchen Idea With Light Wood Cabinets And White Backsplash
Inspiration for a large contemporary L-shaped kitchen remodel with an undermount sink, medium tone wood floor, flat-panel two-tone cabinets, gray cabinet island, white quartz countertops, white backsplash, stainless steel appliances, modern pendant lights, wood wall shelves, and white stools.
ID# 117141 | Houzz.com – Credit | © JEI Studio
Minimal Kitchen With Marble Tile Backsplash and Marble Island
Example of a beach-style eat-in kitchen design with light wood floor, light wood cabinets, gray marble backsplash, two-tone cabinets, stainless steel appliances, brass faucet, gray marble waterfall island, wicker chairs, and unique pendant light.
ID# 117143 | Houzz.com – Credit | © Brownlow Interior Design
Marble Backsplash With Waterfall Countertop Island
Example of a mid-sized trendy L-shaped dark wood floor kitchen design with dark wood flat-panel cabinets, marble slab backsplash, stainless steel appliances, marble countertops, bronze range hood, brass handles, and white waterfall island.
ID# 117145 | Houzz.com – Credit | © OEB Architects
White Marble Countertops With Dark Gray Ceramic Tile Floor
Contemporary look galley eat-in kitchens idea with dark gray ceramic tile floor, light wood cabinets, wood-glass front upper cabinets, great gray marble countertops, gray backsplash, gray marble backsplash, an island, an undermount sink, flat-panel cabinets, exposed beams, white glass pendant lightings and black appliances.
ID# 117146 | Houzz.com – Credit | © Demardi.
Wood and White Cabinets with White Backsplash Tiles
Example of a trendy look, L-shaped kitchen design with an undermount sink, medium tone wood floor, flat-panel cabinets, handleless design, white countertops, white backsplash, stainless steel appliances, an island, and wood modern lighting fixtures.
ID# 117147 | Houzz.com – Credit | © Kitty Lee Architecture
Terrazzo Backslash With Dark Wood Cabinets And Tiled Island
Example of a mid-sized medium tone wood floor open concept kitchen space design with an undermount sink, flat-panel dark wood cabinets, terrazzo backsplash and countertops, green Kit Kat wall tiles, wood shelves, and tiled kitchen island.
ID# 117148 | Houzz.com – Credit | © ABI Interiors
White And Light Wood Kitchen Cabinets With Window Backsplash
Trendy white floor eat-in kitchen photo in Minneapolis with an undermount sink, light wood cabinets, window backsplash, marble countertops, stainless steel appliances and an island with seating.
ID# 117150 | Houzz.com – Credit | © Cat Dal Interiors
Wood Cabinetry with Black Island and Granite Countertop
Industrial meets modern farmhouse. Inspiration for a mid-sized contemporary galley light wood floor open concept kitchen remodel with white and granite countertops, white tile backsplash, stainless steel appliances, a black island, medium tone wood cabinets, and metallic accents.
ID# 117102 | Houzz.com – Credit | © Margot Tsim Interiors
Dark Wood Kitchen Cabinets With Blue Herringbone Backsplash
Inspiration for a transitional kitchen remodel with an undermount sink, dark wood shaker kitchen cabinets, blue herringbone tile backsplash, white quartz countertops, stainless steel appliances, black counter chairs, gray pendant lights, and beige floor tiles.
Slate Mosaic Tiles
ID# 117101 | Houzz.com – Credit | © Sustainable Kitchens
Wood Cabinets With Red Ceramic Backsplash And White Quartz Countertop
Contemporary eat-in kitchen idea with an undermount sink, concrete floor, flat-panel wood cabinets, quartz countertops, red ceramic backsplash, paneled appliances, and brown handles.
ID# 117107 | Houzz.com – Credit | © Ml-h design
Medium Tone Cabinets Combined With Natural Stone Wall
Kitchen cabinets in pearwood are combined with natural stone walls. The wood cabinets, white countertops, white slab backsplash behind the stove, wood kitchen island, and beige stone walls create a harmonious look.
ID# 117112 | Houzz.com – Credit | © Ameo Concept
Wood Mountain Kitchen Design With Black Granite Countertops And Backsplash
Contemporary kitchen design is combined with medium-tone natural wood cabinets, quartz countertops, multicolored backsplash, medium-tone wood floor, dark blue painted upper walls, stainless steel appliances, and brass accents.
ID# 117113 | Houzz.com – Credit | © Авальремонт
All Light Wood Cabinets And Floor With Black Backsplash
Modern open concept house kitchen idea with an undermount sink, light wood floor, flat-panel cabinets, gray countertops, black hexagon tile backsplash, stainless steel built-in appliances, and a black dining table.
ID# 117118 | Houzz.com – Credit | © Mon Concept Habitation
All Wood Kitchen Design With Black Countertops
This warm kitchen greets us with its modern touches. The side of the island has convenient kitchen storage for cookbooks and other essentials. The blue ceramic flooring looks modern. The blue square tile backsplash complement the floor tiles.
ID# 117120 | Houzz.com – Credit | © Régine Louiset – Reve’l Architecture
Contemporary Kitchen Design With Two-tone Cabinets
Contemporary style house L-shaped kitchen photo with concrete floor, an undermount sink, flat-panel cabinets, white countertops, glossy white backsplash, stainless steel appliances, an island, and blue velvet counter chairs.
ID# 117122 | Houzz.com – Credit | © Anne Chemineau – Decor Interieur
Modern Wood Cabinets With White Quartz Countertops and Zellige Tiles
This modern house kitchen with high ceilings stands out from the rest with its Zellige tile backsplash. Inspiration for a modern open concept kitchen remodel with an under mount sink, wood floor, flat-panel cabinets, white cabinet islands, white quartz countertops, and gold pendant lights.
Travertine Mosaic Tiles
ID# 117129 | Houzz.com – Credit | © SHK Architecture & Intérieurs
Modern Kitchen Design With Wood Cabinets and Mirror Backsplash
Example of a mid-sized single-wall kitchen design with wood cabinets, mirror backsplash, built-in stainless steel, white quartz countertop, and beige porcelain floor tiles.
ID# 117132 | Houzz.com – Credit | © PLUS ULTRA studio
White and Wood Kitchen Cabinets With Black Quartz Countertops
Contemporary L-shaped open concept kitchen idea with flat-panel cabinets, black quartz countertops, black backsplash, paneled appliances, and a wooden peninsula with two stools.



